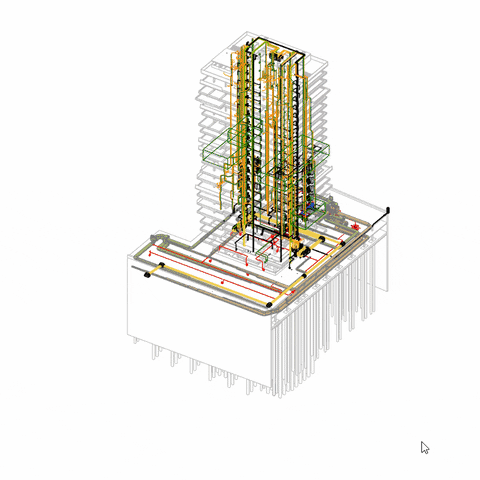BIM for MEPF
Along with Architectural design, Structural Design and detailing service we offer to deliver highly proficient MEPF services.

Along with Architectural Design, Structural Design modelling and detailing service VDC TECH offer’s to deliver the highly proficient MEPF Design, modelling and detailing services for Residential, commercial, Hospitals, Hotels and Industrial based structures. We provide BIM services for Mechanical (HVAC),mep design services, Electrical, Plumbing and Firefighting system with respect to or based on the input received from respective consultants for each stage i.e. Schematic Design, Design Development, and Construction Documentation.
We are renowned for delivering highly detailed MEPF BIM Models in a cost effective manner along with quick turnaround time. We have expertise in building families, contents and absolute coordinated MEPF Services based on client requirements. Our BIM capabilities includes creation of Revit Families, Legends and Title blocks, generating System based Families, Fixtures etc in HVAC, Comprehensive Mechanical, Electrical and Plumbing Model.
MEPF BIM Models which we create are highly accurate and are in accordance to the MEPF Design developed by studying the project and data received in the form of inputs by the client. This includes design specifications, dimensions, internal detailing as well as various other geometrical details of the project. Further, we are also competent at generating MEPF Shop/Fabrication Drawings from the MEPF Model that we create.
Following are the highlighted MEPF Design and detailing services which we offer,
- Creating of an efficient design Basis report (DBR) for Mechanical, Electrical, Plumbing and Firefighting system based on the design
- Creating an Accurate model for Mechanical, plumbing, Electrical and Firefighting elements,
- Creating a Planning and Building permits sets using the models
- Creating an MEPF Services in order to create a GA Drawings
- Creating an MEPF models in order to create a Shop/Erection Drawings
- Creating a Parametric family creation for MEPF components
- Extraction of accurate BOQ’s for MEPF elements
- Creating a Electrical connected load models
- Creating a Fire fighting and evacuation models
- Creating a MEPF models by using the 3D laser scan data (Point cloud)
- Isometric drawings and sectional drawings for all piping systems
- Creating a Water distribution pipe modelling and detailing
- Creating a Drainage water piping modelling and detailing
- scan to bim services
