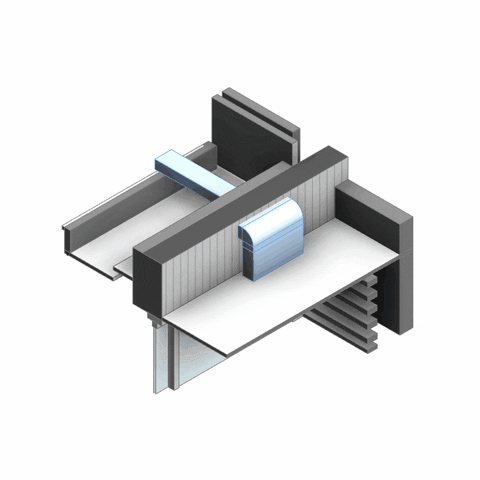BIM for Architectural
We provide a high end Architectural Modeling Services and detailing services by ensuring the quality and by following the client base standards.

VDC TECH is expert in providing a high end BIM Architectural modelling and detailing services by ensuring the high quality and by following the client based standards. We specialized in delivering architectural design, modelling and detailing services, design and visualization support for new built, retrofits refurbishment and renovation projects. We have a very structured and specialized quality check system which gives us the high end report of issues and errors occurring while working on project. This enables us to provide our client accurate and precise output based on their requirement.
In addition to the Architectural Modeling Services we pass out the other benefits including of material take-offs, interference checks and improved compatibility with other visualisation tools, such as 3Ds Max and sketch up.
Our project execution cycle is very well defined and it’s absolutely structured as to how do we start a project and work through the finishing line for each project. We pay attention to spatial allocations, building geometry, properties of building materials and much more while executing projects.
We strive to deliver précised and detailed Architectural Modelling and detailing Services which will play an important role in reducing cost, enhance productivity and save time and enable our clients to focus on their core business without conceding on the quality.
VDC TECH provides expert 3D Architectural Modeling, BIM Architectural Services, and Architectural Design and Drafting Services to ensure precision and efficiency in every project. Our Revit Architectural Modeling solutions enhance collaboration, streamline workflows, and deliver high-quality 3D models for architects, engineers, and contractors.
Following are the highlighted Architectural modelling and detailing services which we offer,
- Creating an efficient design’s, Planning, material selection and so on
- Creating a Concept and Schematic level model
- Creating a Planning/Building permit set for drawings
- Creating a Design development models and Set of drawings
- Creating a Construction level LOD 400 level models and Set of Drawings
- Creating a LOD 500 level as built models
- Conversion of 2D based drawings/PDF in to 3D accurate Models
- Conversion of Scan based files to Models
- Creating an Interior modelling including of Furniture, fittings and equipment’s
- Specialised, Parametric Family creation work
